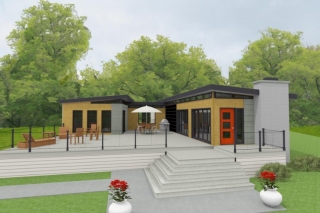Modern-Shed Dwelling: Texas Style
The following interview is with Heidi Brunet the builder of the first Modern-Shed Dwelling. The Modern-Shed Dwelling, is a pre-fab, home-built by Modern-Shed. Modern-Shed recently launched its “Dwelling” line, which is an extension from its pre-fab “room” specialty. Heidi’s home is a full-sized family style home, and is being built in Dallas, Texas.
Q: How is the building process going thus far with your Modern-Shed Dwelling? There has been tremendous progress in the past couple of weeks – the foundation was poured, floors were installed, walls were built, and most recently the roof was added. Is the process as fast as you thought it would be? Have you come across any hiccups this early on in the process?
A: No. The entire shell of the house went up in 3 days with very basic tools. It was faster than I anticipated. Next week we will frame the internal walls in the house, assemble the carport, rough in electrical wiring throughout the house, install the fireplace and start putting up siding.
Read more ›





 Located in the quaint town of
Located in the quaint town of  Shed Living an Affordable Housing Trend
Shed Living an Affordable Housing Trend