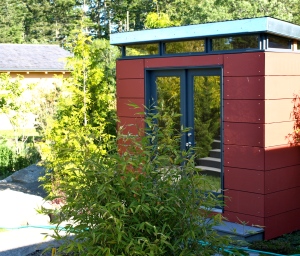Modern-Shed Cabin Kit:
 Nustled in the forest of the Pacific Northwest this beautiful 10 x 12′ Cabin Kit makes the perfect weekend getaway Complete with a raised foundation and porch and backed by beautiful organic garden beds. Read more ›
Nustled in the forest of the Pacific Northwest this beautiful 10 x 12′ Cabin Kit makes the perfect weekend getaway Complete with a raised foundation and porch and backed by beautiful organic garden beds. Read more ›
 Nustled in the forest of the Pacific Northwest this beautiful 10 x 12′ Cabin Kit makes the perfect weekend getaway Complete with a raised foundation and porch and backed by beautiful organic garden beds. Read more ›
Nustled in the forest of the Pacific Northwest this beautiful 10 x 12′ Cabin Kit makes the perfect weekend getaway Complete with a raised foundation and porch and backed by beautiful organic garden beds. Read more ›

“Pre-Fab Houses” is an umbrella term that covers manufactured and modular homes.
Manufactured Homes (previously known as mobile homes) are built on nonremovable steel frames, known as chassis. The chassis are used for transporting the homes and for permanent support. Manufactured homes are built according to Manufactured Home Construction and Safety Standards (HUD Code) and can be placed on permanent foundations, at which point they can be considered real estate. They typically are considered a low-cost alternative to regular construction because of their assembly line construction.

The Problem: This client had long been embarrassed by the look of his old metal shed. That said he was hard pressed to install your typical “Big Box Store” style backyard shed or a flimsy “Cedar Shed”. His new North Vancouver Shed had to be one that was architecturally designed to match the scope & scale of his Westcoast style home.
Leave it to a backed up sewer line to force his hand. Cleaning of the plugged pipe led to the removal of the fence which sheltered the old metal garden shed. The metal garden shed was now plainly visible from the road. With the fence gone his rusty little secret was a secret no more.

The regulations for placement and construction of sheds on one and two family dwelling lots can be found in Bylaw 3210 – Zoning Bylaw Part 3.
Please refer to the appropriate neighbourhood zone for specific regulations pertaining to ‘Other Accessory Buildings and Structures’.
Sheds are meant to be used as minor accessory structures for storing goods ancillary to the principal use of single or two family dwelling. Sheds are not permitted in a front yard in most zones and cannot be used for vehicle parking or a home occupation.
 Shed Living an Affordable Housing Trend
Shed Living an Affordable Housing TrendShed Living and Small Houses are the new “In Thing”, and this practical little living space couldn’t be more in vogue.
The “Shed for Living,” designed by Manchester England based FKDA Architects, provides all the necessary amenities for living in a compact unit.
Designed for those in need of affordable and practical space.
Constructed of FSC certified timber-framed walls, double paned windows, cellulose fibre insulation from 100% recycled newspaper and interior finishes with low VOC content. Read more ›

Bill Guest was enjoying the serenity of his Mount Seymour property from the back deck of a shed he built there three years ago. A judge has ruled the structure is a safety hazard and must come down.
Photograph by: NEWS photo, Jane Seyd
NO. NOPE. AND NO WAY: The answer hasn’t changed for a North Vancouver man who wants to have a building on a remote lot in the middle of the forest, despite a lengthy court fight.
Bill Guest has been fighting the District of North Vancouver for three years for the chance to have any kind of structure on his residential zoned lot in the Mount Seymour forest. But for almost as long, the municipality has told him no permanent structures are allowed.
This month, a judicial review backed up those earlier decisions, saying the district was within its rights to refuse permits because of fire concerns.
Leading the Modern-Dwelling lighting plan is Suzanne Branch, Lighting specialist, Licensed Architect in the State of Texas of LuM Lighting Design, describes in detail the lighting plan of the first Modern-Dwelling by Modern-Shed. This home is in the process of being built in Dallas, Texas and will be completed this year.

Lighting is one of the most important elements of building a new home. New homeowner, Heidi Brunet sought out a lighting specialist to ensure that the lighting is just perfect.
The entire lighting specification of this home will be LED, which really fits into the energy conservation story of the house. Read more ›
Modern-Dwelling: Everything’s bigger in Texas, including Modern-Shed.
Last fall, Modern-Shed embarked on the largest project the company has ever undertaken; Modern-Shed Dwelling, a nearly 2,100-square-foot H-shaped structure, with all the trappings of Modern-Shed’s sleek, simple design, but constructed on a much larger scale.
The new “shed” will be the first in a line of Modern-Dwellings that the company hopes to offer in the New Year, said Modern-Shed general manager Tim Vack.
Over the years, Modern-Shed has received numerous requests from customers asking whether their Modern-Sheds can be connected, Vack said. Read more ›