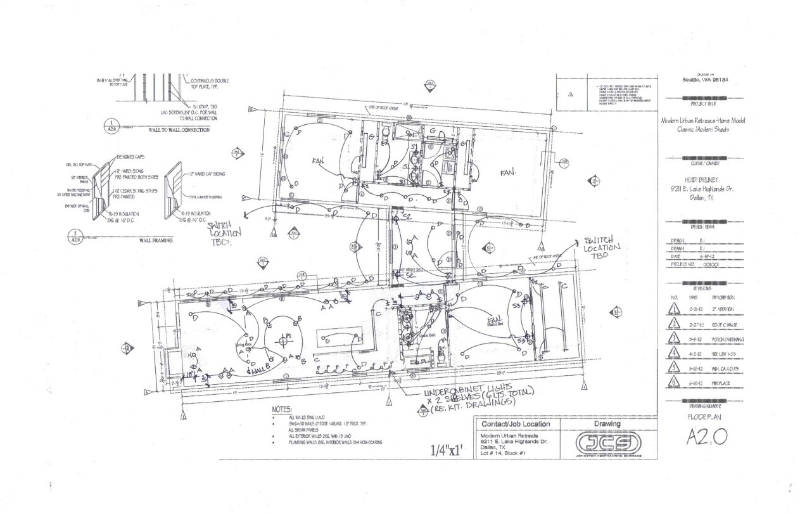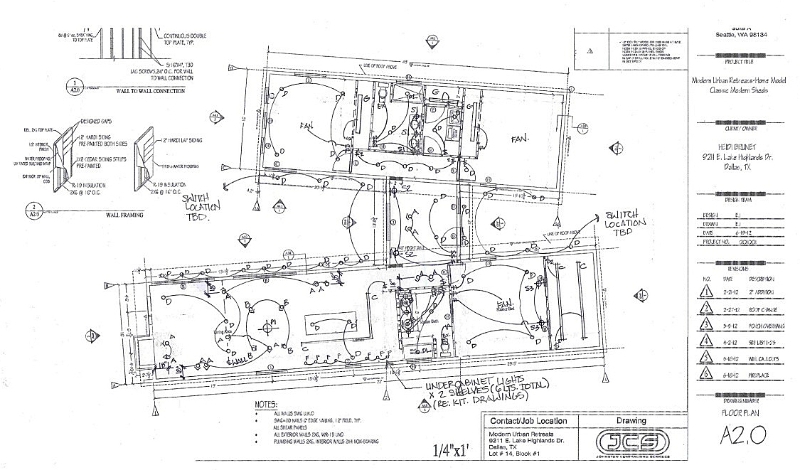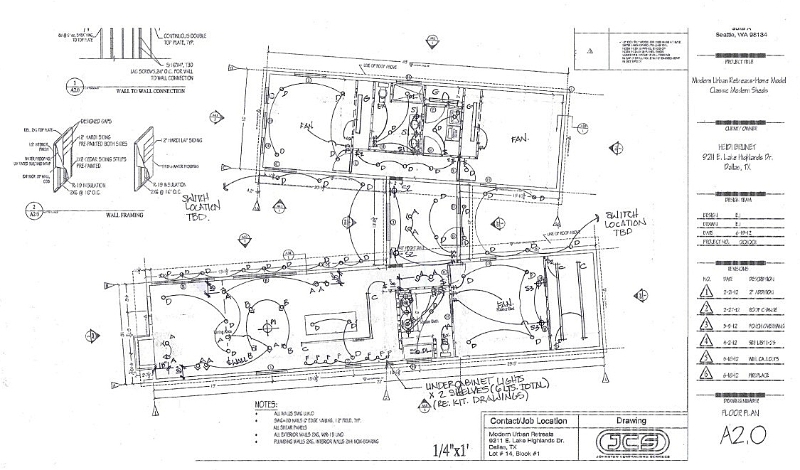Modern-Dwelling Lighting Plan
Leading the Modern-Dwelling lighting plan is Suzanne Branch, Lighting specialist, Licensed Architect in the State of Texas of LuM Lighting Design, describes in detail the lighting plan of the first Modern-Dwelling by Modern-Shed. This home is in the process of being built in Dallas, Texas and will be completed this year.

Lighting is one of the most important elements of building a new home. New homeowner, Heidi Brunet sought out a lighting specialist to ensure that the lighting is just perfect.
Modern-Dwelling: LED Lighting
The entire lighting specification of this home will be LED, which really fits into the energy conservation story of the house.
I wouldn’t select LED lighting if it didn’t achieve our goals of a warm, inviting environment in which the architecture, furniture and artwork are the focus.
Modern-Dwelling: Lighting Layout
For home lighting I stay away from doing a simple grid of downlights in the ceiling It gives a uniform amount of light everywhere in the space; that is the goal of an office environment, but not a home.
What we do is strategically place and aim specific types of lighting to highlight various pieces of artwork or furniture that are important to the owner as well as architectural details that add so much to the space. Then we go back and fill in areas where additional ambient lighting is required such as in the kitchen, or where people might be reading at the sofa. We place the lighting where it’s specifically needed.
Modern-Dwelling: Control Fixtures
One of the biggest elements of achieving a highly functional lighting design is not only the proper layout of the fixtures, but the control of the fixtures through zoned dimming and switching. This is important so that we get a balance of the various lighting types used. For example, during daylight hours, we might only want the art accent and kitchen under-cabinet lighting on. During the evening, we might want the art accent to be up pretty high for a dramatic “pop” of color with the art and the ambient lighting down pretty low.
For large spaces that encompass multiple use areas such as this home’s living/dining/kitchen space where there is typically a minimum of wall space and many lighting control zones, we don’t want to clutter an entire wall with banks of wallbox dimmers. Nor do we want to sprinkle dimmers around the space so that when she wants to turn it all on, she has to run around to multiple locations. We want to provide a pre-set dimming control such as a Lutron Grafik Eye or Spacer, which allows for multiple zone control from one wall station.
This allows us to program in various “scenes” such as Day or Evening or Party so that she can recall them easily at various times of the day.
These control systems can also be interfaced with security systems, AV systems and the HVAC system if desired so that an owner can control things remotely (even from their iPhone) if they want to; no more trying to remember if you turned the lights off when you left.
Modern-Dwelling: The Vision Coming to Life
We work closely with owners, architects and interior designers to understand the vision and goals of the project – this means everything from architectural details both inside and out, the landscape and hardscape details as well as finishes, furniture and artwork. We select the most appropriate lighting strategy and product for each particular application and project. No two are ever alike. They may employ similar strategies such as art accent lighting but the product selection criteria are entirely project-specific. Because we work so closely with other design and engineering professionals, it’s helpful to have a design background.
A view of the lighting plan is provided below. Stay tuned for an additional post about the unique features of this Modern-Shed home.
By Jamie Nicole Johnson
Source: Urban Modern Retreats












