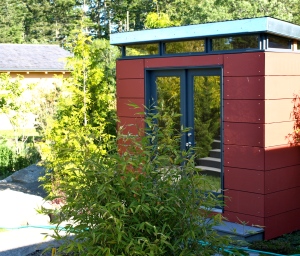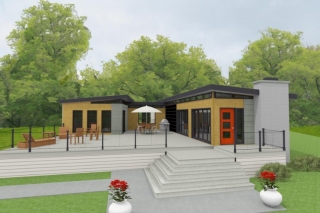Pre-Fab Houses
“Pre-Fab Houses” is an umbrella term that covers manufactured and modular homes.
Manufactured Homes (previously known as mobile homes) are built on nonremovable steel frames, known as chassis. The chassis are used for transporting the homes and for permanent support. Manufactured homes are built according to Manufactured Home Construction and Safety Standards (HUD Code) and can be placed on permanent foundations, at which point they can be considered real estate. They typically are considered a low-cost alternative to regular construction because of their assembly line construction.


 Shed Living an Affordable Housing Trend
Shed Living an Affordable Housing Trend When
When 












