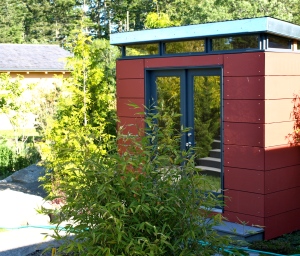Prefab Laneway House:
Designed as a place for visitors to rest their travel-weary bones this Guesthouse concept could easily be adapted as a Laneway House for the Vancouver marketplace.
Designed as a place for visitors to rest their travel-weary bones this Guesthouse concept could easily be adapted as a Laneway House for the Vancouver marketplace.
Backyard Bedroom Kit: Our customer came to Westcoast Outbuildings with a problem. Their children were growing up right before their eyes. Brother & Sister once happy to share a single bedroom, it was now rapidly becoming a dysfunctional situation.

Modern-Shed: Backyard Bedroom installed by handy client.

Modern-Shed Prefab House – Under $150 a Sq/Ft
Although the concept of modern prefab houses and design has been around since the ’60s, the architectural movement didn’t take off until early 2000. As technological advances like SIP panels (structural insulating that is precut and can be locked together) were made and interest in residential architectural design blossomed, architects turned their attention to prefab houses. The goal was to create a home that could be transported to a building site, be easily erected and look like modern architecture — all within a reasonable budget.
… and modern prefab houses were born.
Prefabricated houses have a long history in the US. An early version of a prefabricated house was sent from England in the 1600s, but real prefabrication did not take off until the arrival of “house kits.” House kits contained all of the house’s parts, so the owners built the homes themselves or hired people to construct them.
The Aladdin Company started selling the earliest Prefabricated houses from its catalog in 1906. One of the best-known early kit-home sellers was Sears, Roebuck and Co., which sold more than 100,000 homes from 1908 to 1940 .
 Located in the quaint town of Port Townsend on Washington State’s Olympic Peninsula the Dwelling Shed Compound was designed by Modern-Shed founder Ryan Grey Smith.
Located in the quaint town of Port Townsend on Washington State’s Olympic Peninsula the Dwelling Shed Compound was designed by Modern-Shed founder Ryan Grey Smith.
The Prefab Dwelling Shed Compound was built as a recreational family getaway. It also serves as a showcase for Modern-Shed products, designs and concepts.
Connected with raised inter-connected decks the compound is designed around a central courtyard complete with fire pit and benches. A mix of gravels paths, bamboo, concrete stepping-stones, composite wood and cedar decking offer many different textures to the look and feel.

“Pre-Fab Houses” is an umbrella term that covers manufactured and modular homes.
Manufactured Homes (previously known as mobile homes) are built on nonremovable steel frames, known as chassis. The chassis are used for transporting the homes and for permanent support. Manufactured homes are built according to Manufactured Home Construction and Safety Standards (HUD Code) and can be placed on permanent foundations, at which point they can be considered real estate. They typically are considered a low-cost alternative to regular construction because of their assembly line construction.
 Shed Living an Affordable Housing Trend
Shed Living an Affordable Housing TrendShed Living and Small Houses are the new “In Thing”, and this practical little living space couldn’t be more in vogue.
The “Shed for Living,” designed by Manchester England based FKDA Architects, provides all the necessary amenities for living in a compact unit.
Designed for those in need of affordable and practical space.
Constructed of FSC certified timber-framed walls, double paned windows, cellulose fibre insulation from 100% recycled newspaper and interior finishes with low VOC content. Read more ›
 When Anne Martin first laid eyes on a Modern-Shed Backyard Office, she fell in love.
When Anne Martin first laid eyes on a Modern-Shed Backyard Office, she fell in love.
She wasn’t expecting to. Her partner, Karen Stephens, had been trying to convince her for many years that it was time for Martin to move her business out of its expensive space on Wallingford Avenue in Seattle and into a new, pre-fabricated Modern-Shed Backyard Office.
Martin has been an aesthetician since 1986, providing facials and age-related skin care regimens to a steady stream of clients that hear about her business (Anne Martin Skin Care) mostly through word-of-mouth.
For the past 11 years, she worked out of a space she adored and resisted the idea of moving.
That is, until one of her clients invited her to see their new Modern-Shed. Read more ›