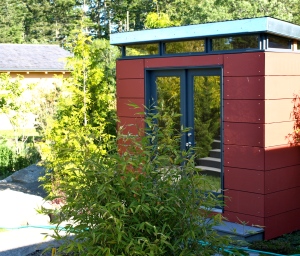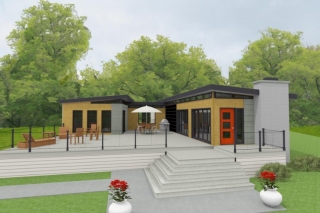The Prefabricated House
Prefabricated houses have a long history in the US. An early version of a prefabricated house was sent from England in the 1600s, but real prefabrication did not take off until the arrival of “house kits.” House kits contained all of the house’s parts, so the owners built the homes themselves or hired people to construct them.
The Aladdin Company started selling the earliest Prefabricated houses from its catalog in 1906. One of the best-known early kit-home sellers was Sears, Roebuck and Co., which sold more than 100,000 homes from 1908 to 1940 .


 Located in the quaint town of
Located in the quaint town of 
 Shed Living an Affordable Housing Trend
Shed Living an Affordable Housing Trend












