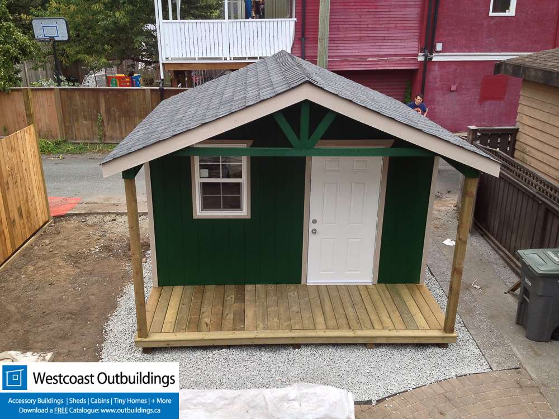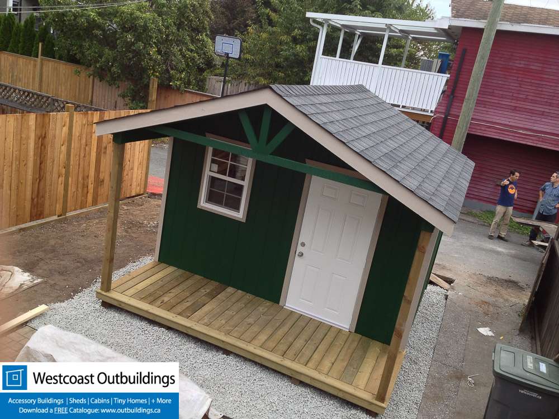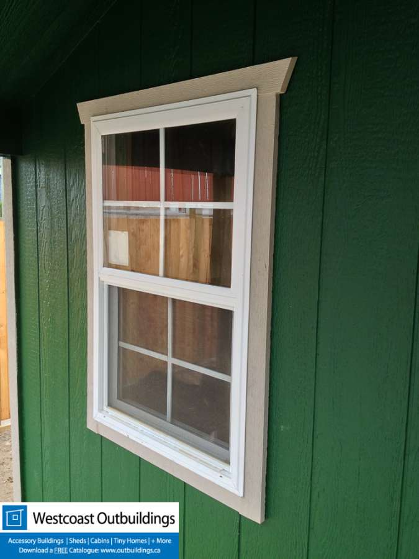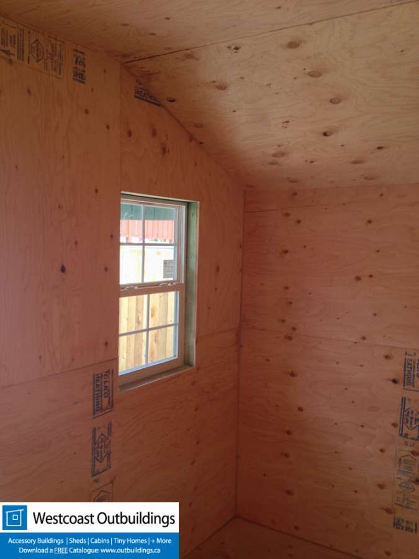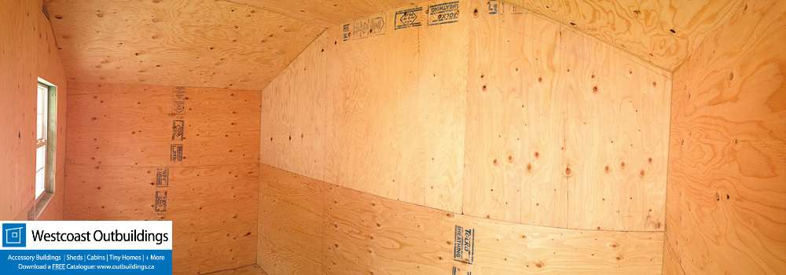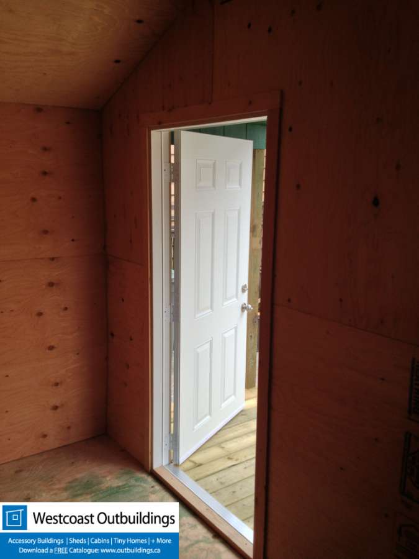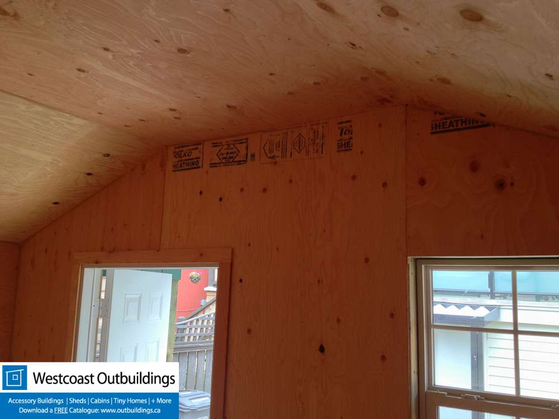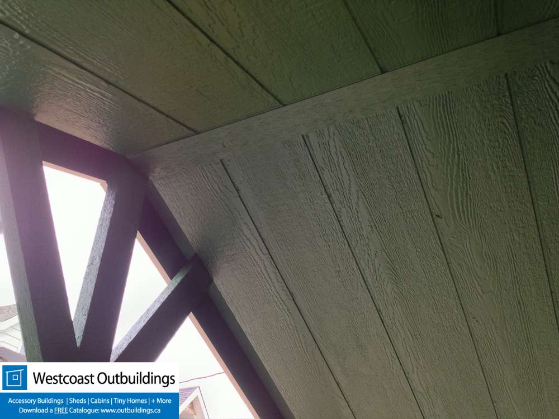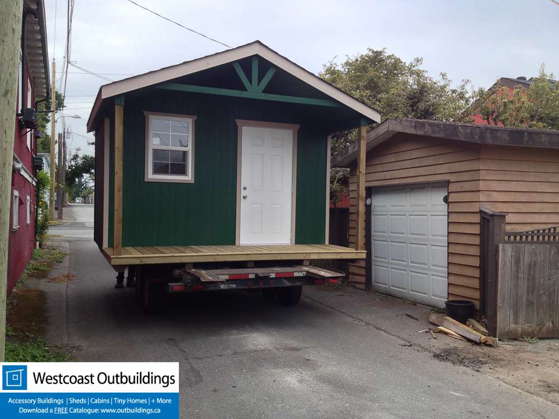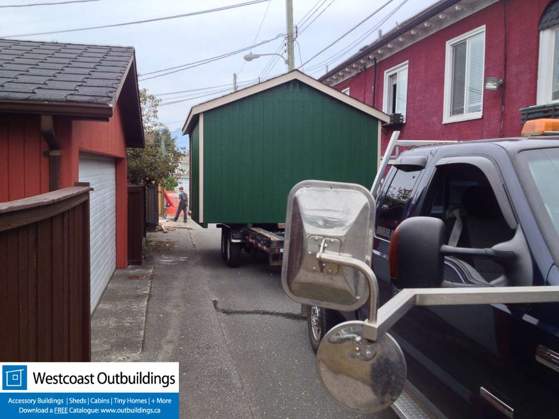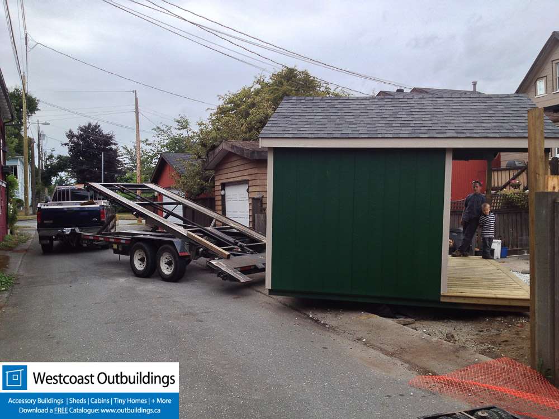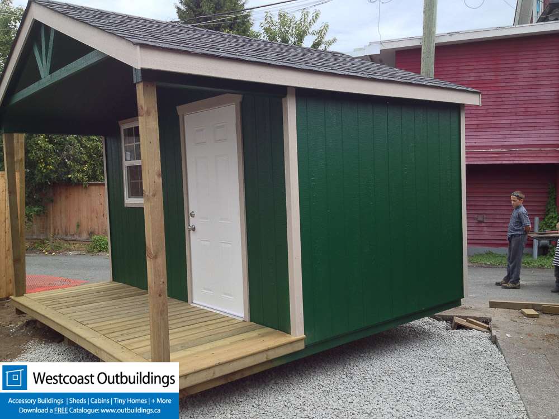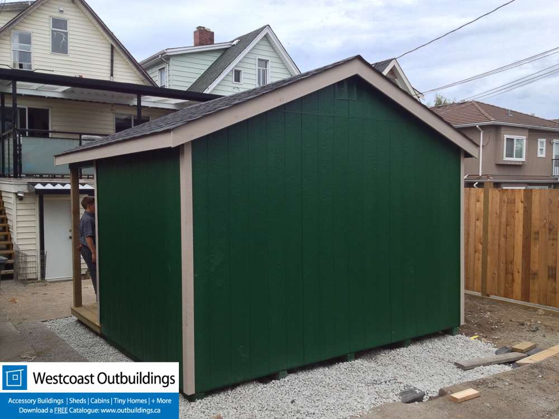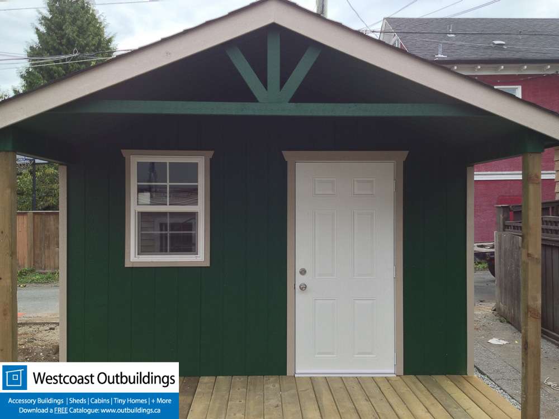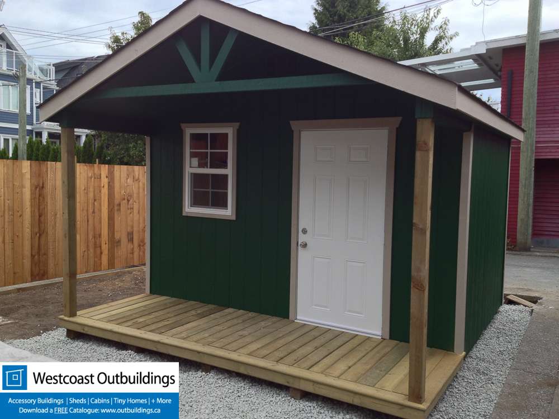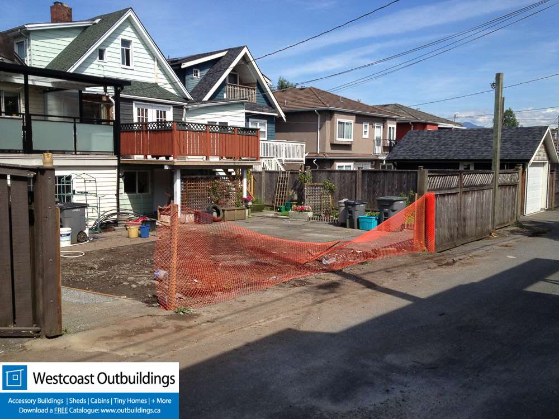Backyard Cabin – East Vancouver
Our client decided it was time to clean up the backyard of this East Vancouver Heritage House. The answer for esthetics and storage requirements was our 8′ x 12′ Tough-Structures Backyard Cabin complete with 4′ front Covered Porch.
In this case the client opted to complete the site preparation themselves. Westcoast Outbuildings rolled up with a completed Modular Backyard Cabin and placed it on site in about 30 minutes. Talk about instant storage space!

12×12 East Vancouver Cabin
Location: East Vancouver, BC Canada
Size: 8 × 12 / 96 Sq/Ft ( with 4’x8′ porch)
Design: Tough-Structures Cabin
Porch: Yes
Decking: Pressure Treated
Overhangs: Front = 4′ | Sides/Rear = 6″
Siding: LP SmartSide
Ceiling: Pilywood
Door: 32″ Steel Door
Windows: 1x 30″x30″ Vented | 2x 36″x48″ Fixed
Electrical: Yes – 8 Breaker Sub-Panel
Heat: Yes – 2500W Forced Air
Customization: N/A

