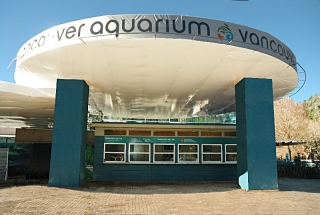Tankless Water Heaters & Radiant Roof Sheathing:
As a homeowner and private contractor, I understand the importance of sustainability. Having worked on Long Island Homes for over 3 years now, I’ve seen a lot of things that are commonplace, along with some that are newer to me.
Tankless water heaters and radiant roof sheathing are among the most innovative energy-saving home improvement technologies available today. Many homeowners overlook these devices. However, they can help people save a lot of money on energy expenses.




 Located in the quaint town of
Located in the quaint town of 

