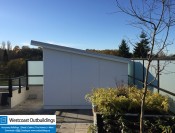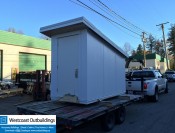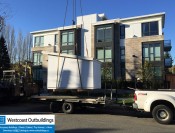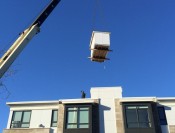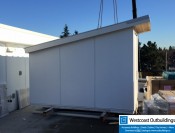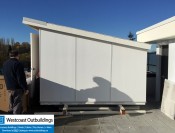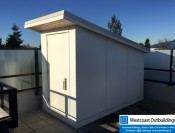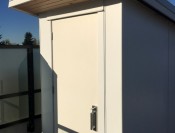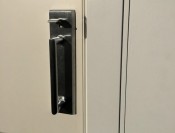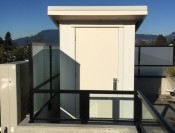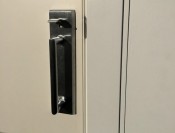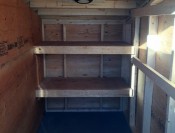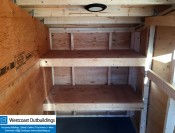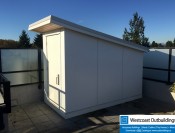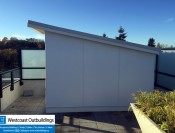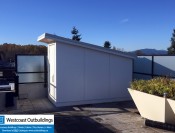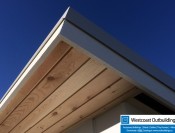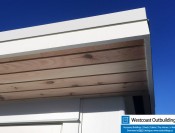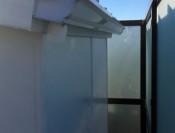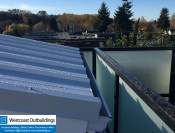5′ x 10′ Rooftop Storage Shed
Our client recently took possession of a new Kitsilano Penthouse Condo. Like most new construction projects their unit lacked a critical component…. STORAGE. They needed a rooftop storage shed.
Somethings being simple, clean and elegant is the right choice.

Rooftop Storage Shed
Knowing they couldn’t find a rooftop storage shed at Rona or Home Depot that would meet their design aesthetic they contacted Westcoast Outbuildings. We were asked to design and build a rooftop storage shed that would compliment their modern styled patio design by Houston Landscapes and provide the storage they would need for chairs, pillows, gardening tools etc.
Wanting a clean and modern looking building we chose a simple sloped roof design. Tongue and Groove Cedar adorns the soffit, standing seem metal on the roof. The siding is a mix of Smooth Hardie Board with Easytrim Aluminum reveals and corners.
The building was built in our North Vancouver factory and transported to site. From there is was lifted by crane onto the rooftop. With its final resting place being at the other side of the rooftop patio the building was rolled into place with pipe rollers and air-bagged into its final location.
Building Details:
Location: Kitsilano. / Vancouver, BC
Size: 5′ x 10′ Rooftop Storage Shed (50 Sq/Ft)
Design: Whole Building
Porch: NA
Decking: NA
Overhangs: Front = 18″ | Sides = 6″
Siding: Smooth Hardie Panel with Easytrim Aluminum Reveals
Ceiling: Open Stud
Door: 36″ Smooth Fiberglass
Windows: NA
Roofing: Standing Seam Metal
Electrical: Light
Heat: NA
Customization: Everything

