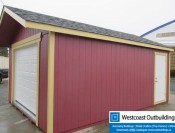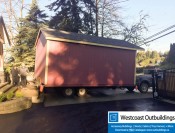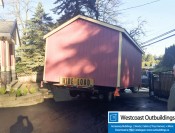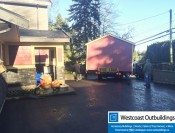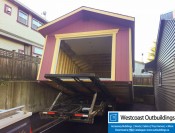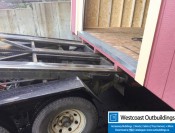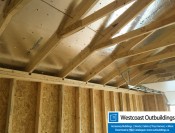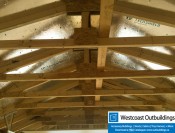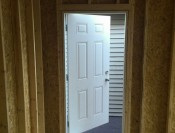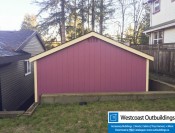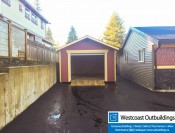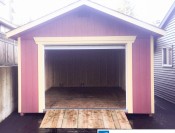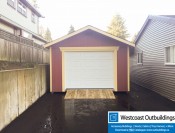Modular Garage Storage
Storage in their newly purchased duplex was limited. Looking for more storage they contacted Westcoast Outbuildings to build them a modular garage space.

12′ x 20′ Modular Garage
One of the benefits of going with us is our access to specialty equipment trailers (shed delivery trailer). On this delivery the crabbing function (sideways wheels) was integral to navigate the trailer around tight corners and building overhangs.
The building was built in our North Vancouver factory and transported to site fully built and ready for use.
Building Details:
Location: Langley, BC
Size: 12 x 20 Modular Garage (240 Sq/Ft)
Design: Whole Building
Porch: NA
Decking: NA
Overhangs: Front = 18″ | Sides = 6″
Siding: LP Smartside
Ceiling: Open Stud
Door: 36″ Steel | 9 x 7 Garage Door
Windows: NA
Roofing: Asphalt Shingle
Electrical: No
Heat: NA
Customization: Ramp
[pardot-form id=”36860″ title=”Tough-Structures Lead”]

