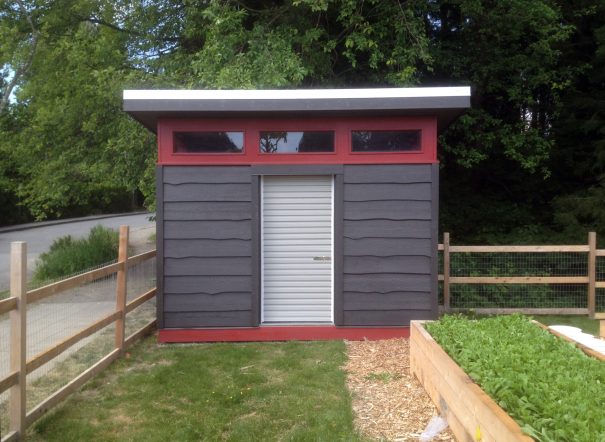
Edible Garden Project: Sutherland Market Garden
Westcoast Outbuildings recently made a significant donation towards the construction of a Lifestyle Garden Shed at the Edible Garden Project’s Sutherland Secondary Market Garden. Check out this Beauty.
Did you notice the cool reclaimed siding on this building? It was reclaimed from a 1960’s house in Burnaby that was about to be torn down. It was saved and re-pourposed.
Download Our Catalogue Now:[hubspotform portal_id=”4352609″ form_id=”ac3a04ea-8acc-480f-bfba-cbb199c320ff”] |
Location: Sutherland Secondary School, North Vancouver (Grand Blvd), British Columbia
Design: Lifestyle Outbuilding – Garden Shed
Size: 8′ x 12′ (96 sq/ft)
Porch: No
Decking: No
Overhangs: Front 18″ | Sides = 12″
Siding: Reclaimed Cedar Skirl Siding
Ceiling/Flooring: N/A
Door: Roll-Top Door (Smartgarage.ca)
Windows: Acrylic Clerestory
Roofing: Corrugated Galvalume
Electrical: N/A
Heat: N/A
Customization: Siding
Project Cost: 80% Donation.
