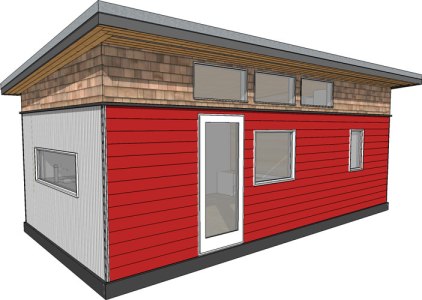Over the last 8 years, Westcoast Outbuildings has become one of Canada’s leading producers of Small Structures. Building SMALL is our specialty.

We currently have 8 pre-set Modular Laneway House design concepts ready for the Metro Vancouver Housing Market. Models range from a 288 sq/ft Bachelor unit to a 650 sq/ft 2 bedroom and 1 bath house. Pricing starts at $93,000 plus site servicing. We also take on custom design projects as well.
“MODULAR” means we design and build your Laneway House in our Squamish factory to rigorous CSA A-277 Factory-Built Building Standards. Then deliver it fully built to your property.
Our goal is to have a Modular Laneway House in your backyard complete and ready for occupancy in as little as 120 days from building permit issuance.


If you’d like more information on our Modular Laneway Homes please complete the form below and we will send you a Catalogue right away!
[pardot-form id=”42503″ title=”Laneway Homes”]

MAPLE M0.1A
Specs:
• 288 Sq/Ft
• Bachelor
• 1 Bath
• 1 Modules
• 12′ W x 24′ D
• 33′ Lot With Minimum
 MAPLE M0.1B
MAPLE M0.1B
Specs:
• 336 Sq/Ft
• Bachelor
• 1 Bath
• 1 Modules
• 12′ W x 28′ D
• 33′ Lot With Minimum
 ELM M1.1
ELM M1.1
Specs:
• 408 Sq/Ft
• 1 Bdrm
• 1 Bath
• 2 Modules
• 20′ W x 21′ D
• 33′ Lot With Minimum
 DOGWOOD M1.1
DOGWOOD M1.1
Specs:
• 430 Sq/Ft
• 1 Bdrm
• 1 Bath
• 2 Modules
• 20′ W x 27′ D
• 33′ Lot With Minimum
 CEDAR M1.1
CEDAR M1.1
Specs:
• 505 Sq/Ft
• 1 Bdrm
• 1 Bath
• 2 Modules
• 24′ W x 24′ D
• 37′ Lot With Minimum
 ALDER M1.1
ALDER M1.1
Specs:
• 528 Sq/Ft
• 1 Bdrm
• 1 Bath
• 1 Modules
• 24′ W x 24′ D
• 37′ Lot With Minimum
 ARBUTUS M2.1
ARBUTUS M2.1
Specs:
• 630 Sq/Ft
• 2 Bdrm
• 1 Bath
• 2 Modules
• 24′ W x 28′ D
• 37′ Lot With Minimum
OAK M2.1
Specs:
• 648 Sq/Ft
• 2 Bdrm
• 1 Bath
• 3 Modules
• 28′ W x 28′ D
• 33′ Lot With Minimum
[pardot-form id=”42503″ title=”Laneway Homes”]

